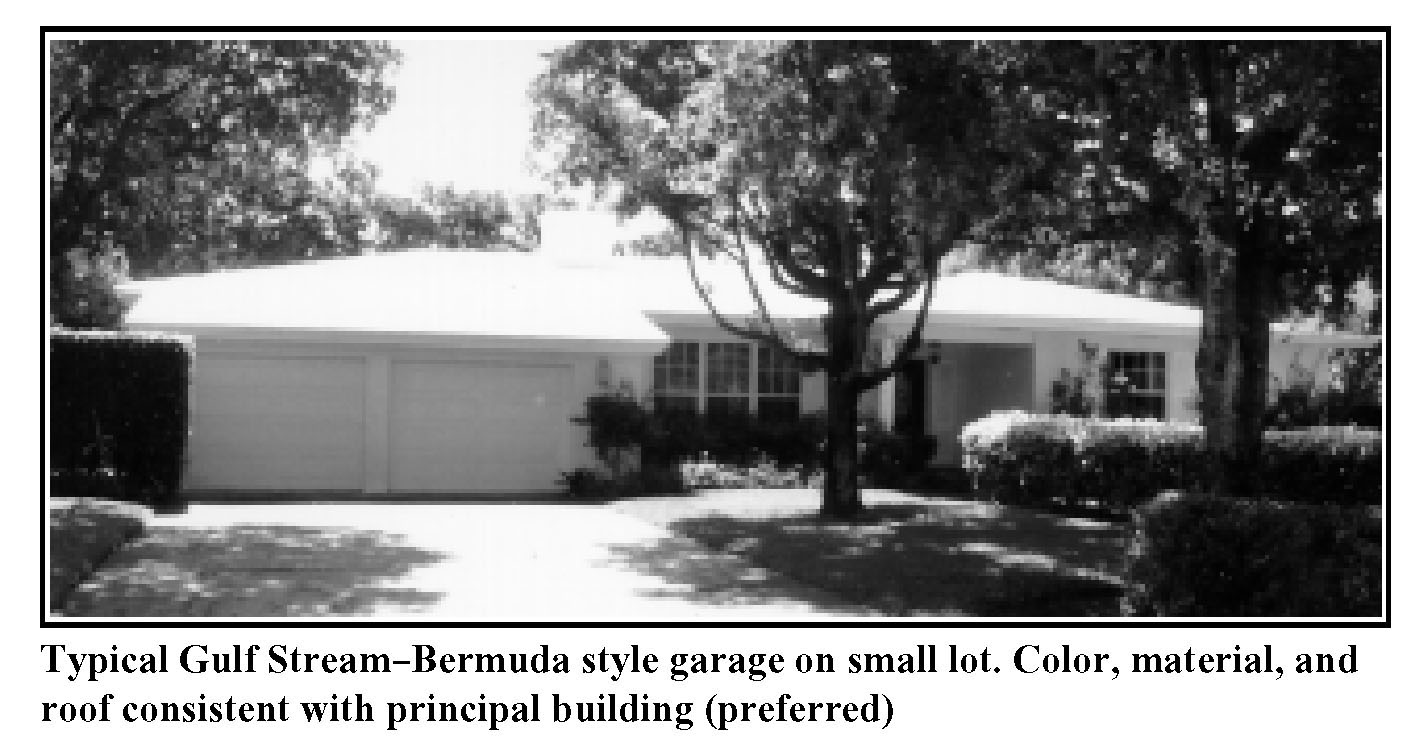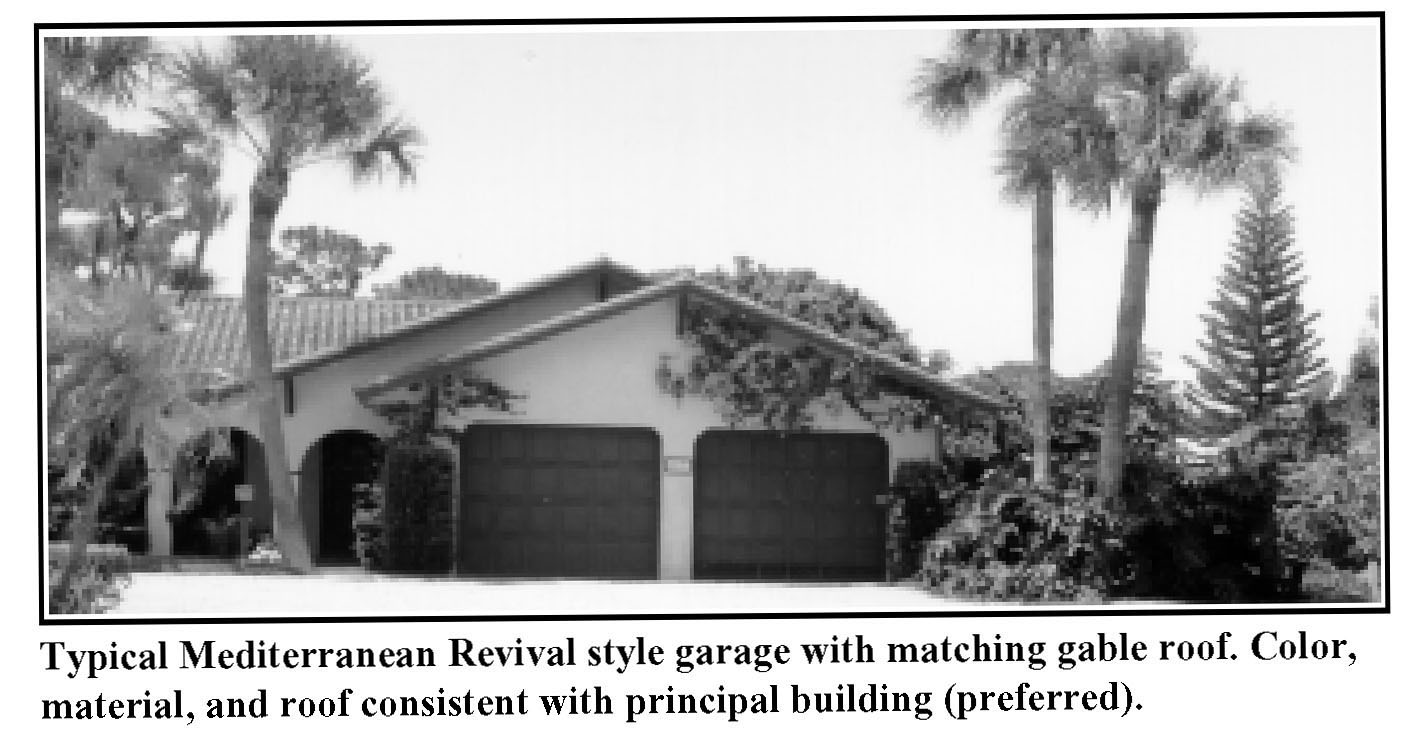 |
Gulf Stream |
 |
Code of Ordinances |
 |
Subpart B. Land Development Regulations |
 |
Chapter 70. GULF STREAM DESIGN MANUAL |
 |
Article V. AREAWIDE STANDARDS |
 |
Division 1. GENERAL ARCHITECTURAL STANDARDS |
§ 70-105. Garages and accessory buildings.
Garages, storage sheds, decks, and other ancillary structures are elements which should be integrated with the principal building. Garages, and ancillary structures can have a negative impact on neighbors. An inconsiderately placed or poorly designed structure can visually and functionally negate an otherwise attractive residential area.
(1)
Preferred.
Garages and ancillary structures designed to respect the views from neighboring lots
Garages and ancillary structures integrated with the architectural style of the home
(2)
Discouraged.
Screened enclosures visible from the street
(3)
Prohibited.
All garages facing street on lots over 20,000 square feet not adequately screened or buffered from roadways
Carports
Garage doors that dominate the front elevation
Metal storage sheds
Three-car garages facing the street are prohibited in all districts except Beachfront and Ocean West
Two story screen enclosures


(Ord. No. 00-1, § 44, 3-10-00; Ord. No. 15/9, § 6, 2-12-15)